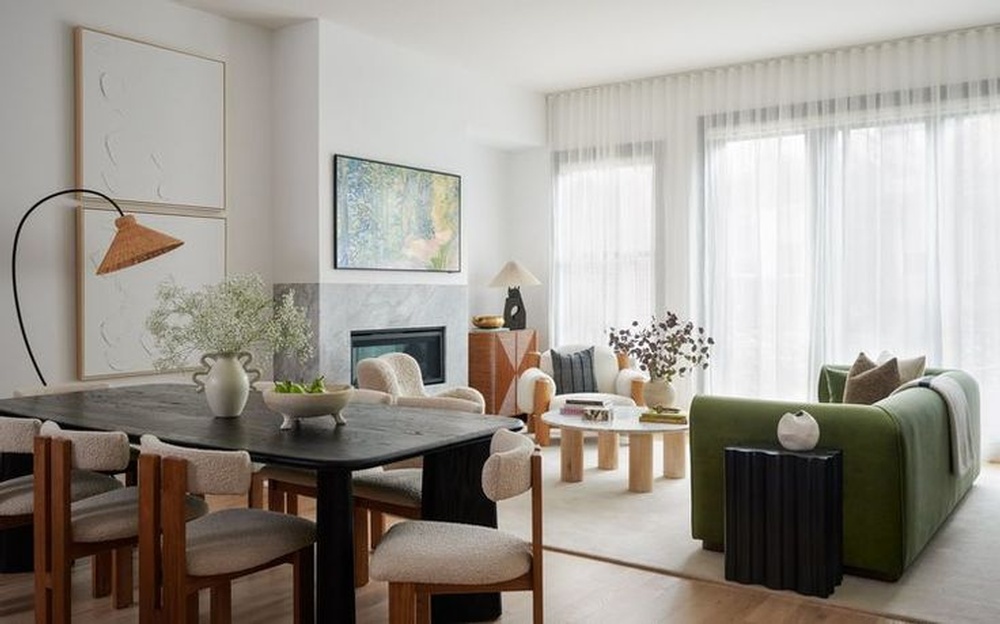What Are the Pros and Cons of Open Floor Plans?

Open floor plans have become increasingly popular in modern home design, and for good reason. They offer a spacious and flexible layout that many homeowners love. However, like any design choice, open floor plans come with their own set of advantages and disadvantages. At YU+ME Design Inc., we want to help you make informed decisions about your home. Let's explore the pros and cons of open floor plans.
The Pros of Open Floor Plans

Photo Source: Pinterest
1. Enhanced Natural Light: One of the biggest advantages of an open floor plan is the abundance of natural light. With fewer walls to block the sunlight, light can flow freely throughout the space, creating a bright and airy environment.
2. Improved Social Interaction: Open floor plans make it easier for family and friends to interact. Whether you're cooking in the kitchen or relaxing in the living room, you can stay connected with everyone in the space. This layout is perfect for those who love to entertain.
3. Flexibility in Furniture Arrangement: With an open floor plan, you have the flexibility to arrange your furniture in a way that best suits your needs. You can create distinct zones for different activities without being confined by walls. This adaptability is great for accommodating different lifestyles and preferences.
4. Spacious Feel: Even smaller homes can feel more spacious with an open floor plan. The seamless flow between rooms creates a sense of continuity and makes the entire space feel larger than it actually is.
The Cons of Open Floor Plans

Photo Source: Pinterest
1. Lack of Privacy: One of the main drawbacks of open floor plans is the lack of privacy. Without walls to separate rooms, it can be challenging to find a quiet space for work, relaxation, or personal activities. Sound can travel easily, which might be a concern for households with multiple members.
2. Cooking Odors and Mess: In an open kitchen-living area, cooking odors and kitchen messes are more noticeable. Without walls to contain them, smells and sights from the kitchen can easily spread to the adjacent living spaces. This can be a downside if you prefer to keep cooking activities separate from the rest of the home.
3. Heating and Cooling Challenges: Open floor plans can present challenges when it comes to heating and cooling. The lack of walls means that it's harder to control the temperature in different areas. You might find that it takes more energy to maintain a comfortable temperature throughout the entire space.
4. Less Wall Space for Decor: With fewer walls, you have less space to hang artwork, shelves, and other decorative items. This might limit your ability to personalize your space with your favorite pieces. You'll need to get creative with your decor to make the most of the available wall space.
Open floor plans offer a range of benefits, from enhanced natural light to improved social interaction. However, they also come with challenges, such as reduced privacy and potential heating and cooling issues. At YU+ME Design Inc., we're here to help you weigh the pros and cons and decide if an open floor plan is right for your home.
If you're considering an open floor plan or any other design changes, we'd love to work with you to create a space that meets your needs and reflects your style. Contact us today to start your design journey with YU+ME Design Inc.!